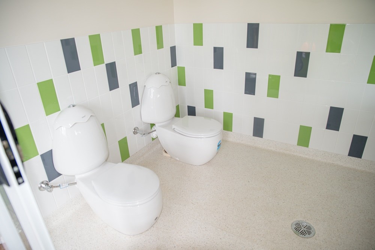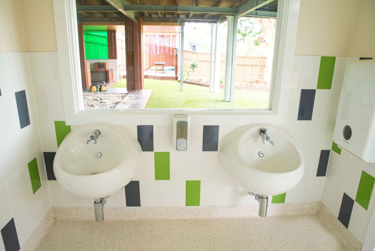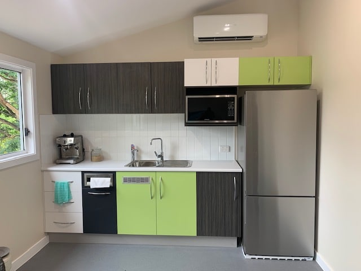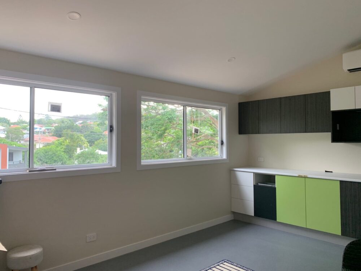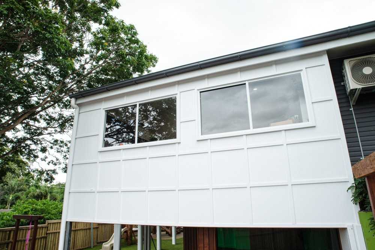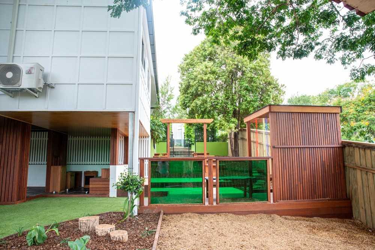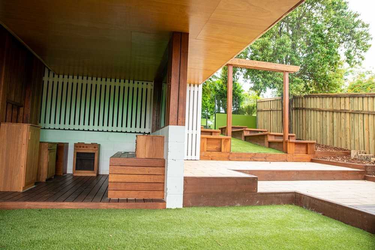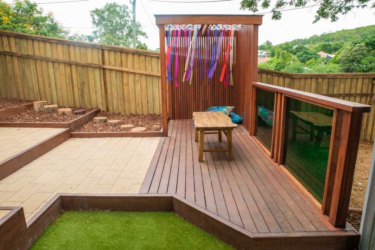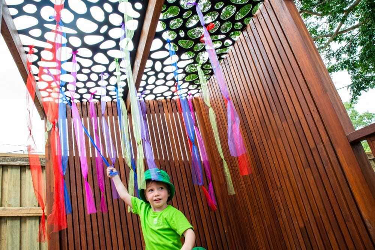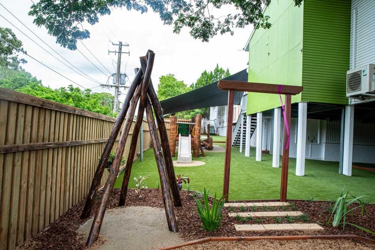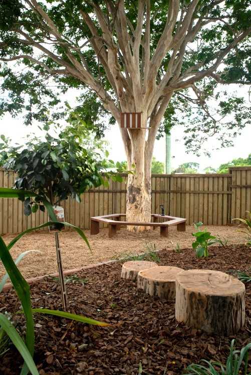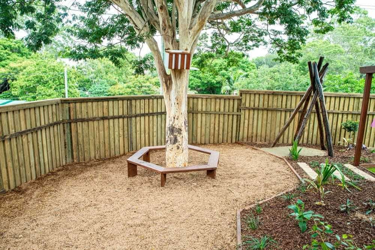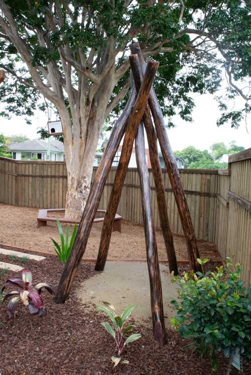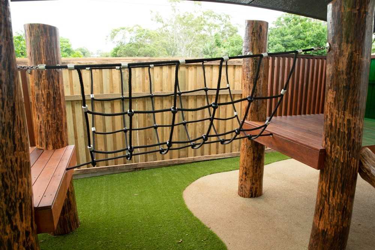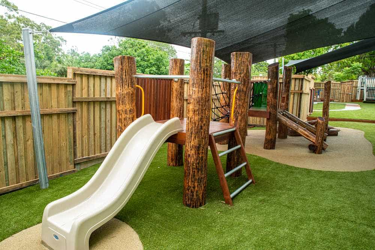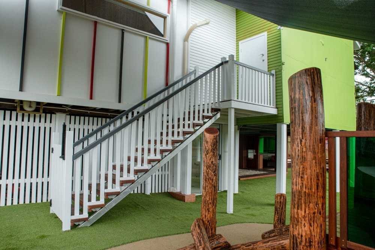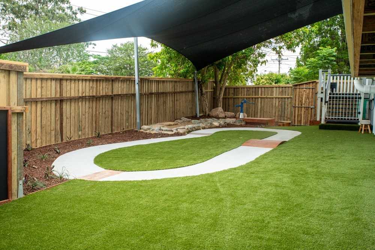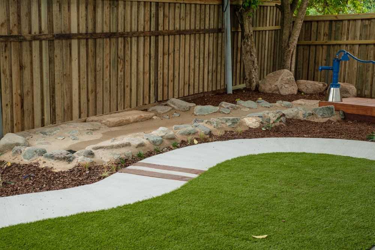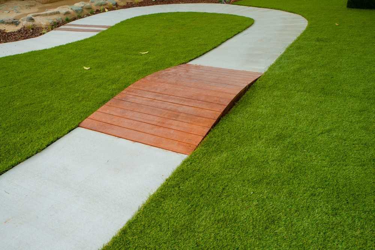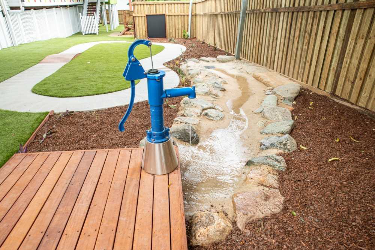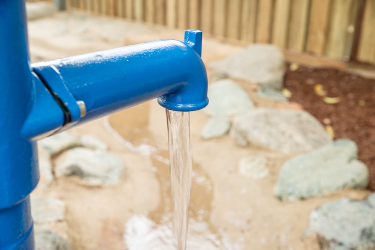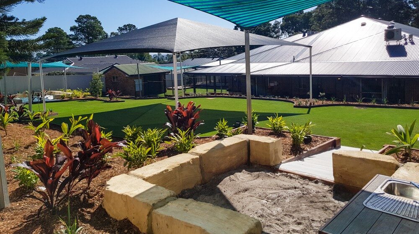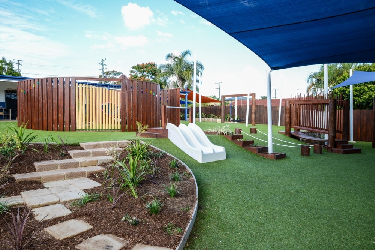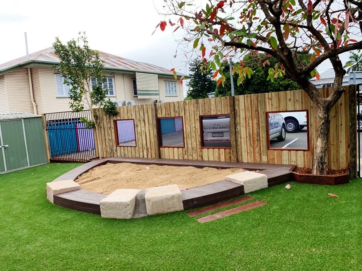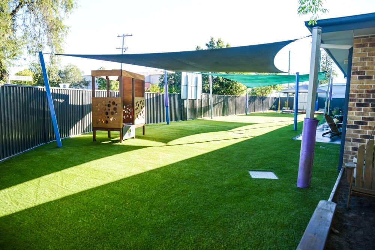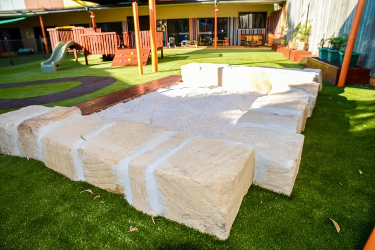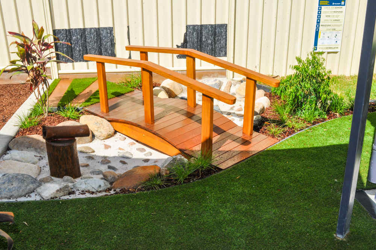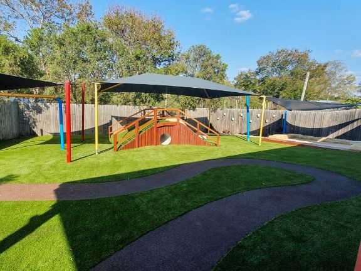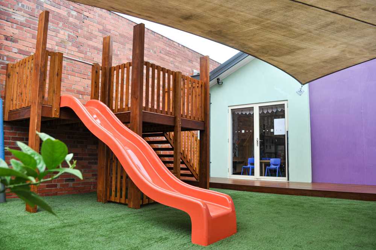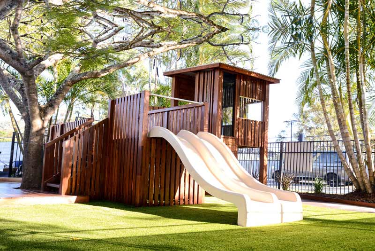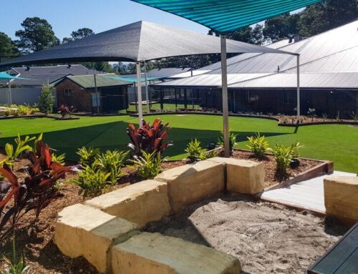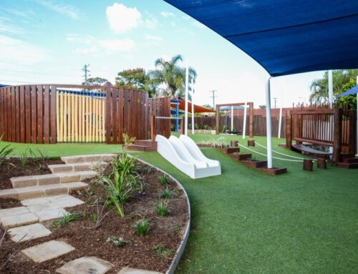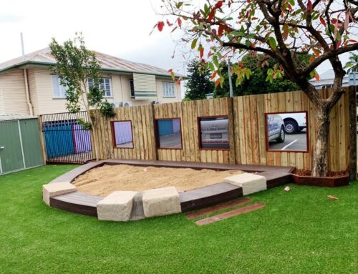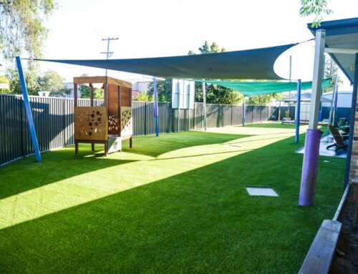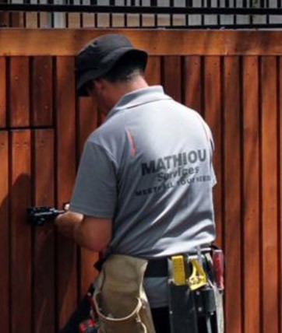Tarragindi Playground and Building Extension
Tarragindi gets a new playground and new staffroom
Project Details
Location: Tarragindi, QLD
Size: Approx. 160 m²
Timeframe: 16 weeks
Building Extension for new staff room
Tarragindi staff had been hanging out for a space that they could make their own and lucky for them when Edge Early Learning took over ownership and decided to upgrade this was a big part of the renovation.
We were required to:
Upgrade existing downstairs bathroom
- Remove existing fixtures and fittings
- Remove walls
- Reframe bathroom
- Line walls
- Lay vinyl flooring
- Install new fixtures, windows, and sliding door
- Paint and tile walls
Demolition of the entire play yard & removing all unwanted surface materials, play and shade structures, unwanted gardens and any unwanted soils including waste management
Excavate and level the area
Construct new block retaining walls under existing building.
Build new foundations by inserting pillars for the new building extension
Remove the existing exterior wall
Electrical Fit out
Plumbing fit out
Erect steel subfloor structure
Install new subfloor framing
Demolition of the entire play yard & removing all unwanted surface materials, play and shade structures, unwanted gardens and any unwanted soils including waste management
Excavate the existing land
Construct new block retaining walls under existing building.
Build new foundations by inserting pillars for the new building
Remove the existing exterior wall
Electrical Fit out
Plumbing fit out
Erect steel subfloor structure
Install new subfloor framing
External – Playground Upgrade
Demolition of the entire play yard & removing all unwanted surface materials, play and shade structures, unwanted gardens and any unwanted soils including waste management
Dismantle existing Fence and retaining wall to perimeter of playscape
Excavation of earth under existing building
Boundary fence- install new retaining wall posts and sleepers
- Install new drainage behind perimeter retaining wall and backfill
- Excavate and drill new footings and piers.
- Steel up and pour strip footings and piers.
Plumbing and electrical rough in
Excavate and level playground
Install new drainage points
Install Sand play/cubby structure with mud kitchen, shop counter and decorative windows
Install multiple stepped decking to create new access way past the retaining wall and top access gateway
Supply and construct main fort including poly slide, stepped log climbing activity, net rope bridge, access ladder,
under deck shop counter, multiple levels and a scramble rope net for the children to be challenged when climbing.Create a hexagonal bench seating area
Install a concrete bike track that flows around the play yard including a range of hardwood timber and cobble stone tactile inserts for sensory stimulation
Construct a creek bed including an water tap pump installed on a deck with sandstone boulders, log crossings and other natural exploratory elements
Install a wall mounted arts chalk activity panel to allow the children to experience both visual and touch sensory experience.
Lay new astroturf thoughout play space
Install two shade sails within the play yard areas

