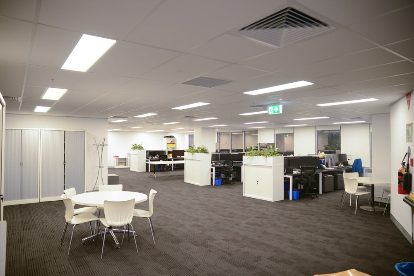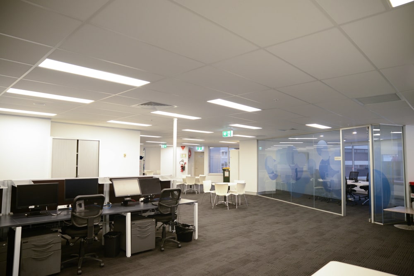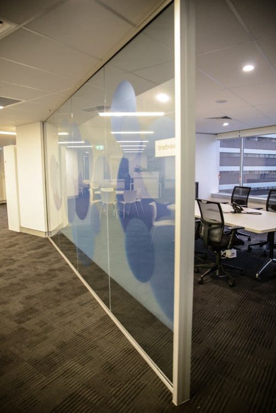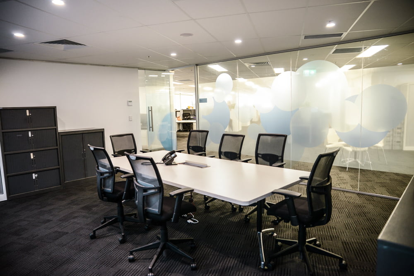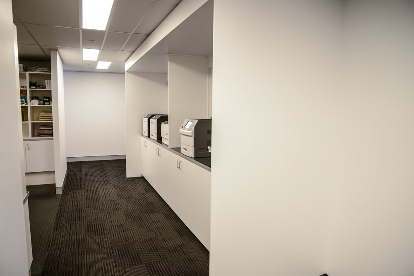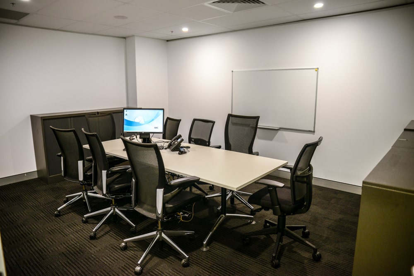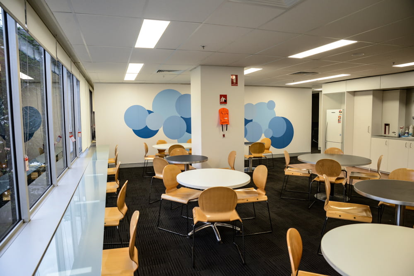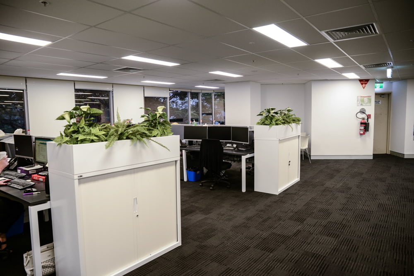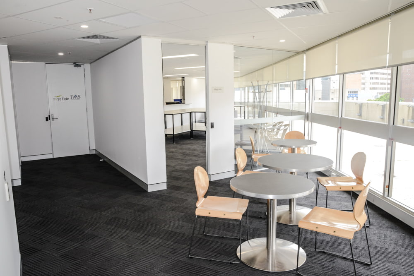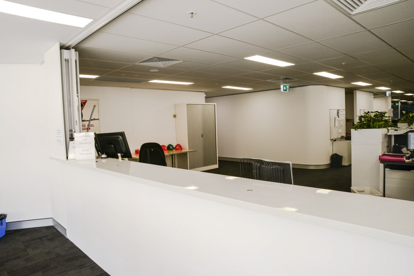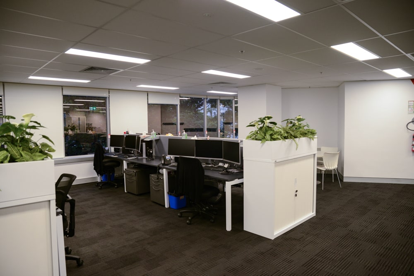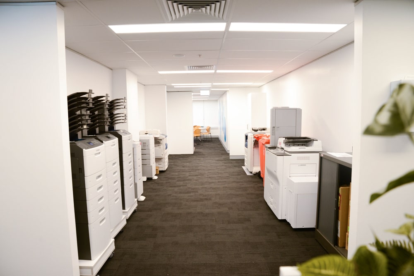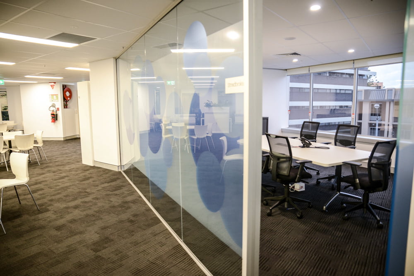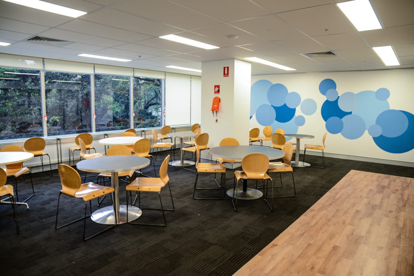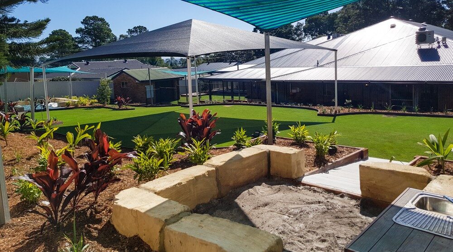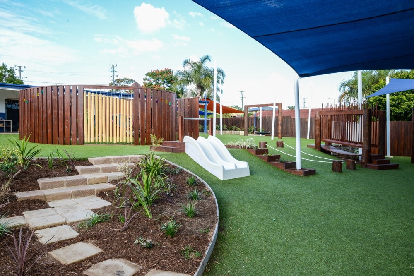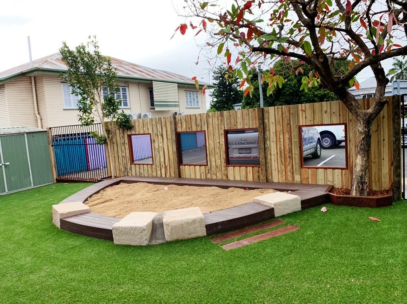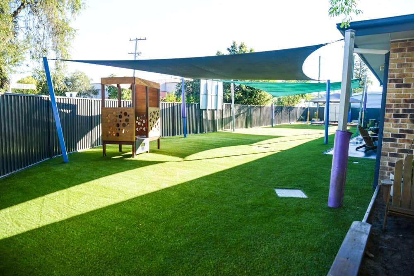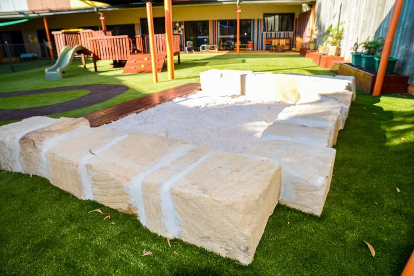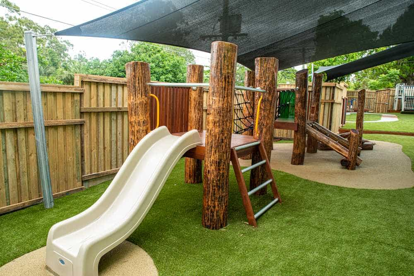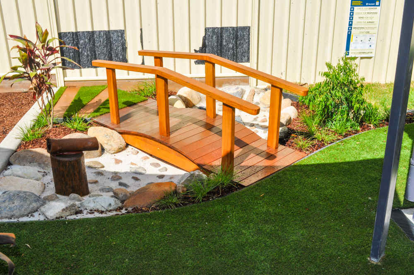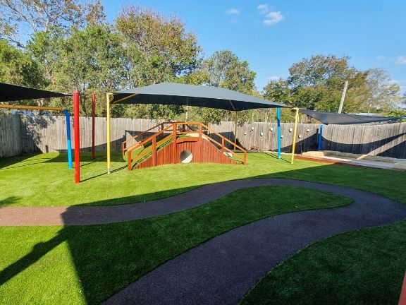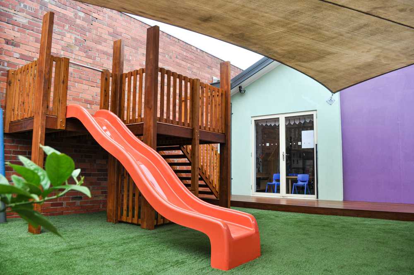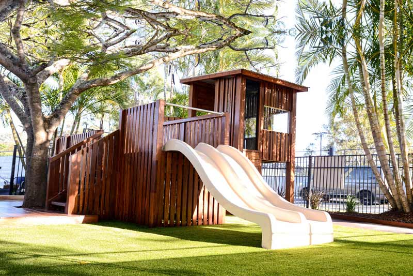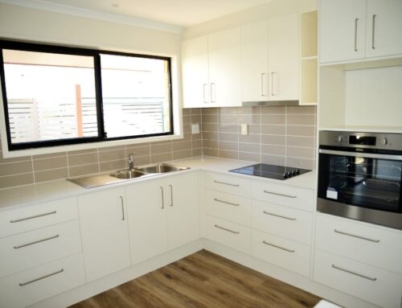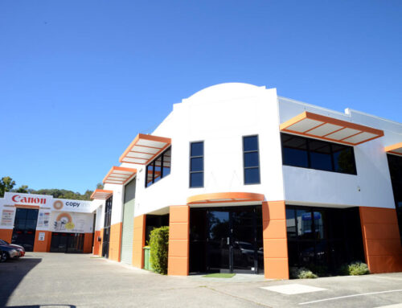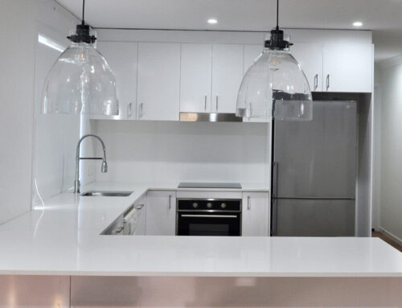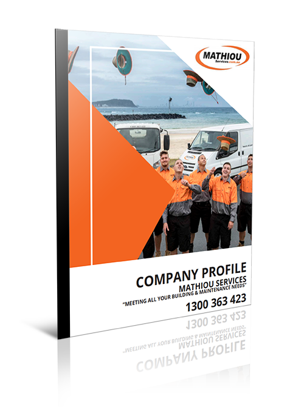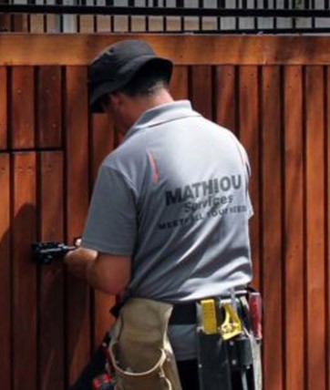Brisbane High-Rise – Commercial Office Fitout
This office upgrade covered the demolition, restructure and office fit-out of a commercial
space in Brisbane CBD. We created a 360 degree free-flowing space for employees to
work more productively and enjoy.
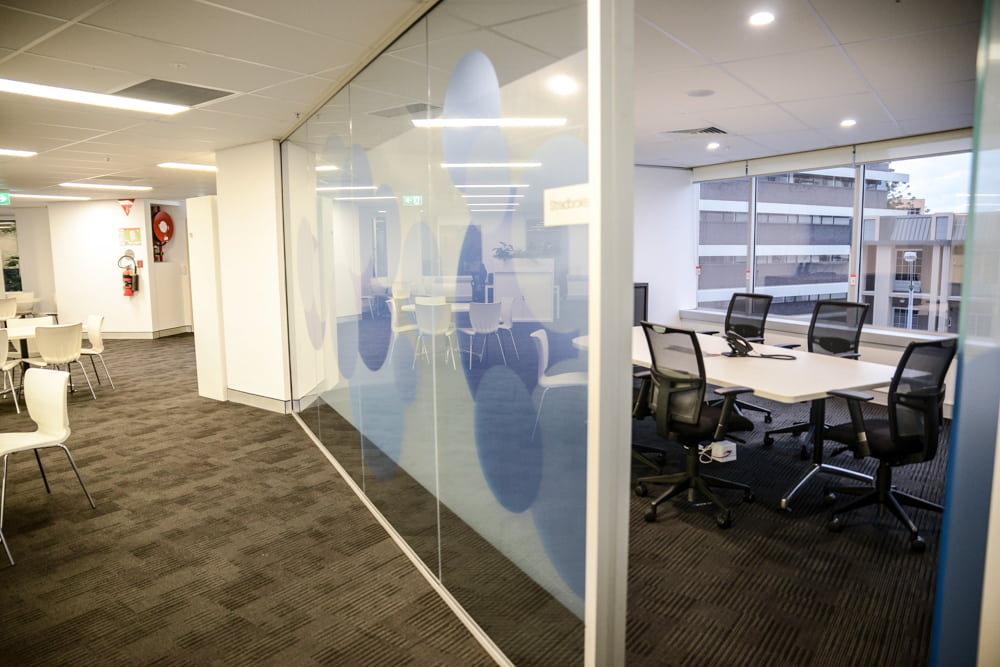
Project Details
Location: Brisbane CBD, QLD
Size: Approx. 400 m²
Timeframe: 12 weeks
Our Scope of Works
Concept development including plans and drawings
Construction documentation/ management
Obtain building permit as required by BCA
Removed six key walls to create an open flowing office area (previously 4 separate
secured rooms and storage area)Demolish and remove existing partition walls, glass and doors
Remove existing ceiling tiles, grid, existing carpet, floor tiles and vinyl
Disconnect existing plumbing fixtures and waste points
Dismantle and remove existing workstations and furniture
Supply and install 820m of suspended grid ceiling with acoustic tiles
Disconnect electrical data and power to make safe and upgrade various electrical &
data items including lightingSupply and install drywall/glazed partitions as per concept plan
Drain existing sprinklers and reinstall sprinkler heads to suit new layout
Install new swipe access to separate general public from office spa
Supply and install joinery including boardroom credenza, shelving & storage, kitchen
bench, overheads, drawers, and open shelvingModify existing supply and return air ductwork and outlets to facilitate new layout
Supply & Install 54 x workstations, chairs, soft wiring for workstations.
Supply 25x workstation screens
Supply & install 9 tambour door units with planters
Added new conference room spaces and upgraded existing
A secure reception area for welcoming visitors including company signage installation and
graphicsPaint new partitions and doors
Full builders clean before handover

