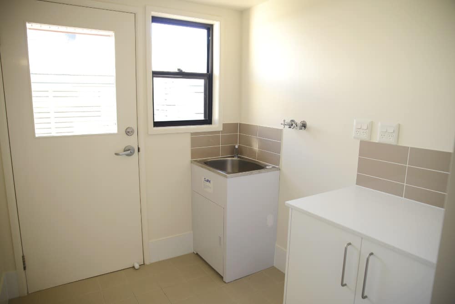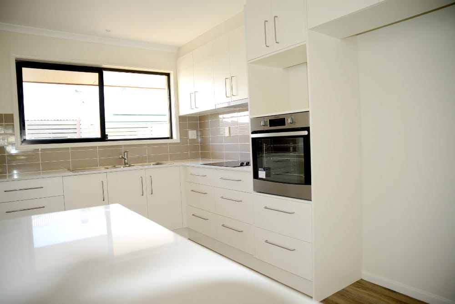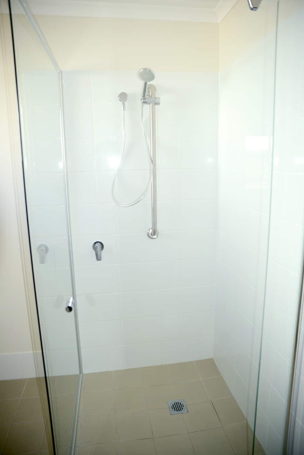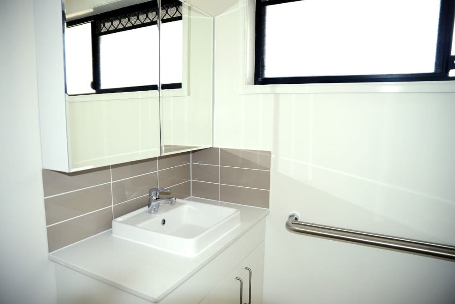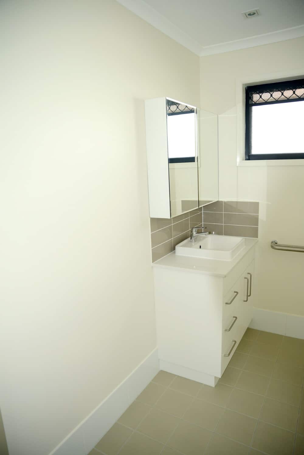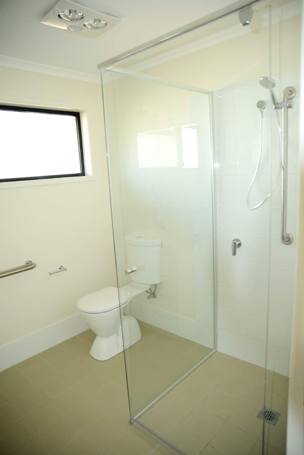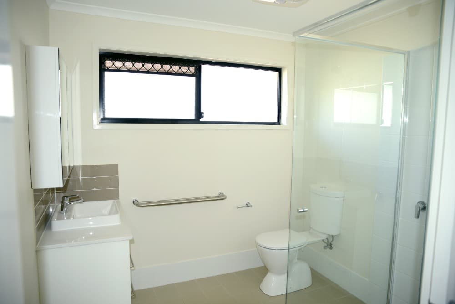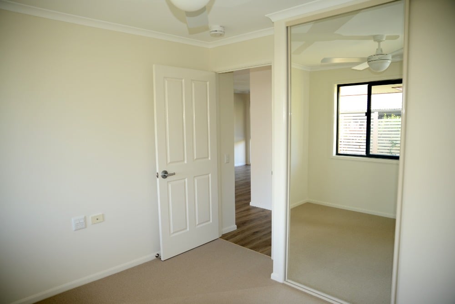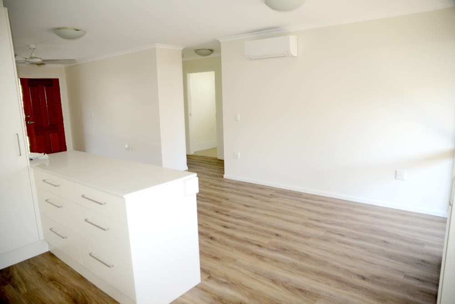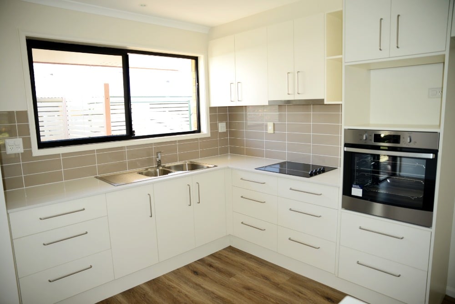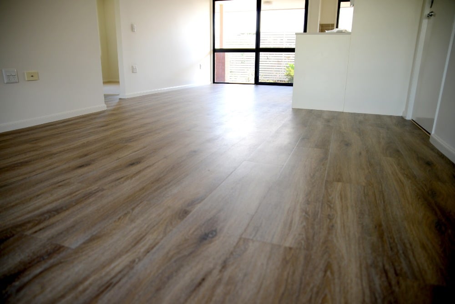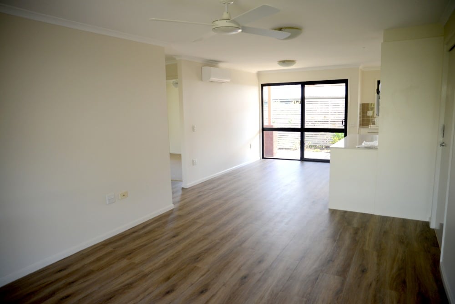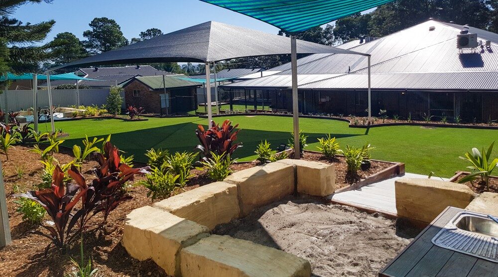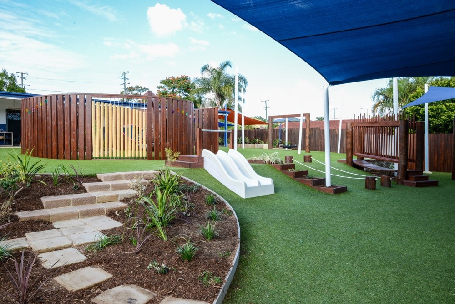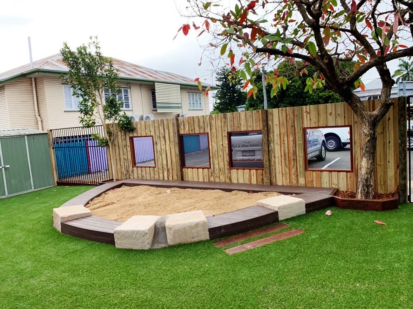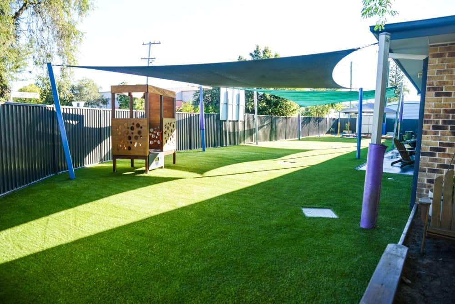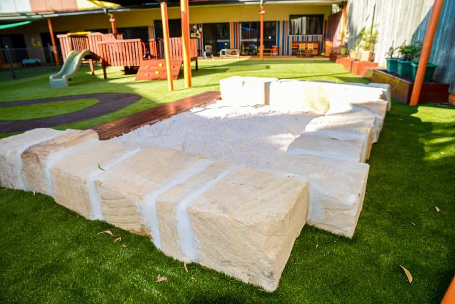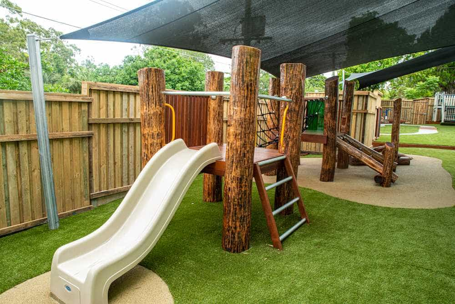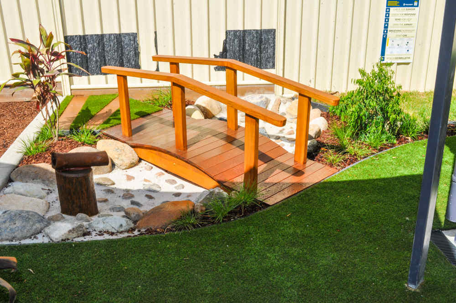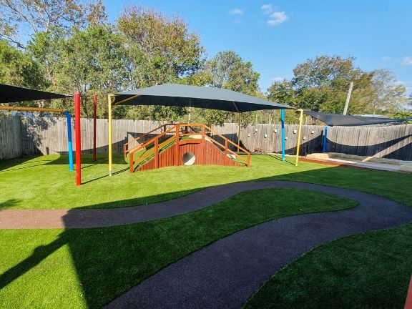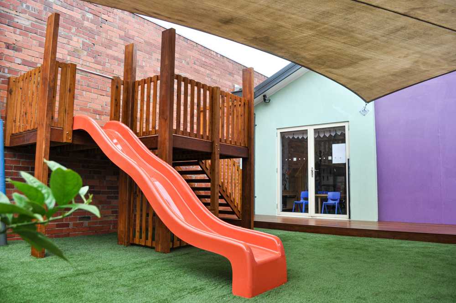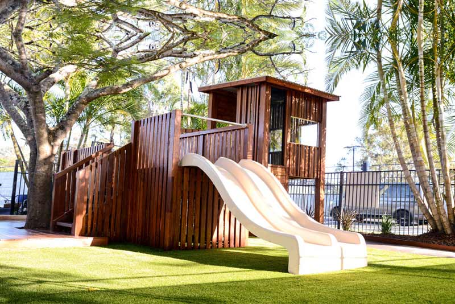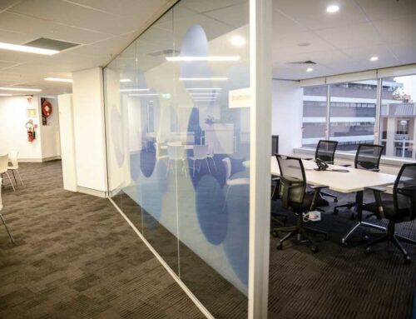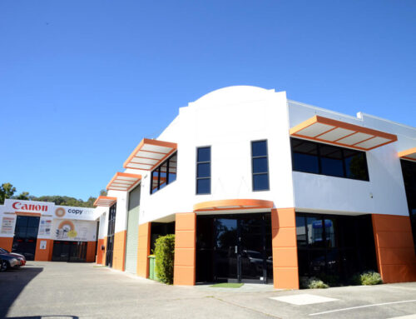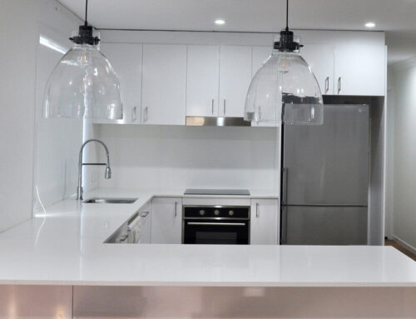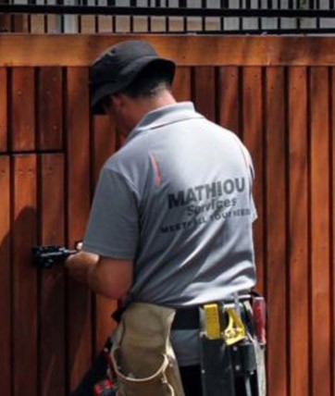Retirement Village Unit interior renovation
Are you a commercial company looking for internal renovation?
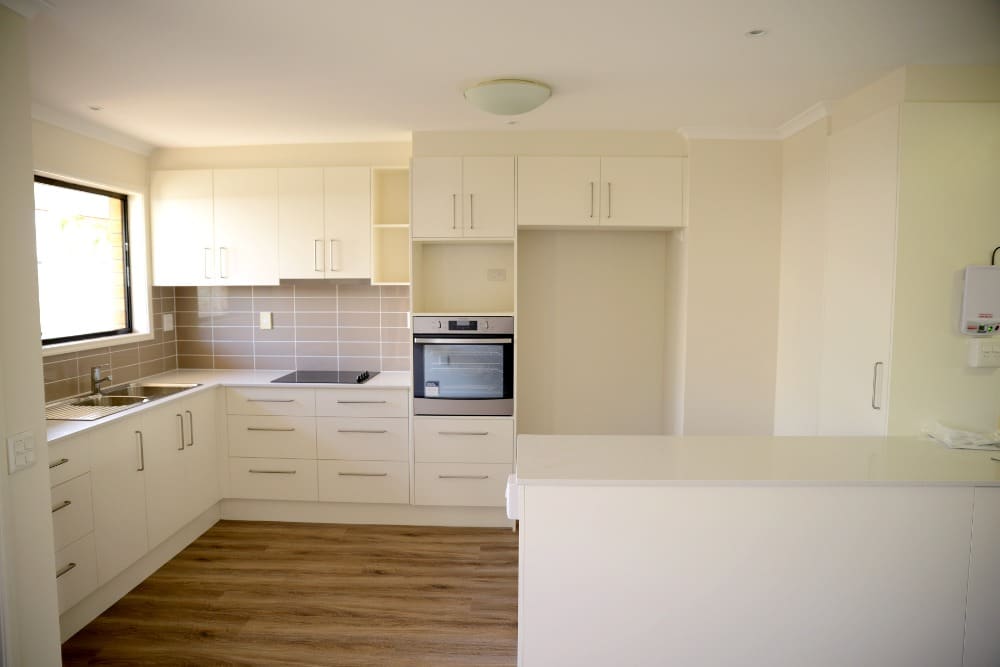
Project Details
Location: NSW
Size: Approx. 100 m²
Timeframe: 3 weeks
Interior Fit out of Unit
Demolished existing kitchen, bathroom, and washhouse cabinetry
Removed existing carpet
Remove existing flooring and wall tiles
Removed existing air conditioning unit
Remove & upgrade exisiting alarm systems
Install new carpet
Layed new floor tiles and backsplash tiles
Installed new cabinetry
Connected & installed new appliances (stove & oven)
Replaced fittings (sinks and taps)
Added a new emergency call buttons
Replaced bathroom sinks, shower heads, hand rails, tap faucets & toilet suite
Repainted walls
Clean & grind existing concrete. Filled gaps and coated with epoxy
Upgraded wardrobe units
Installed new air conditioner unit
Retirement Village Unit Interior Fit out Gallery – Before and After photos
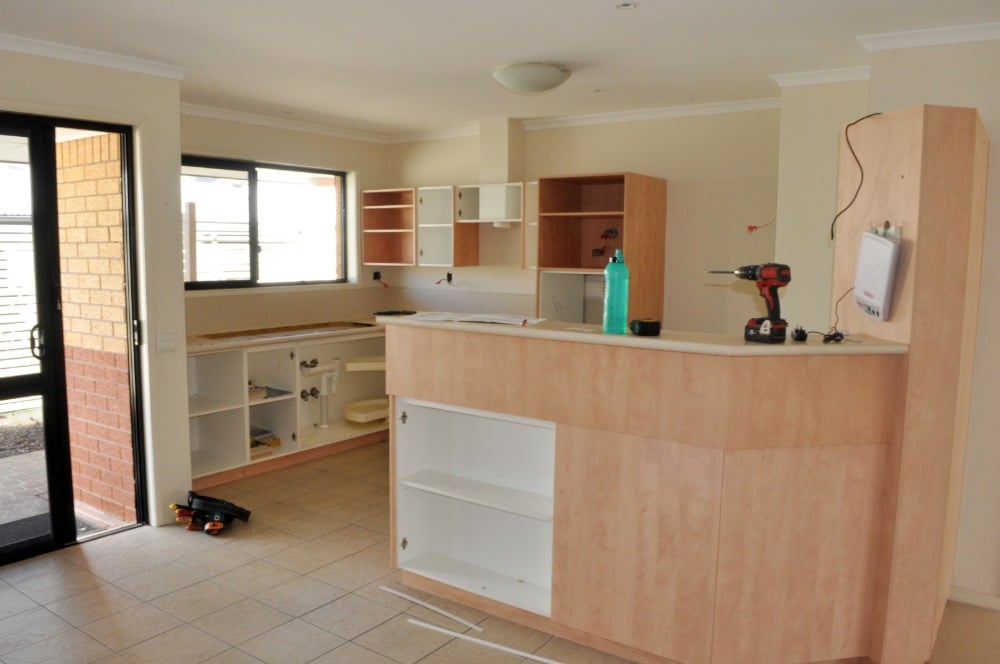

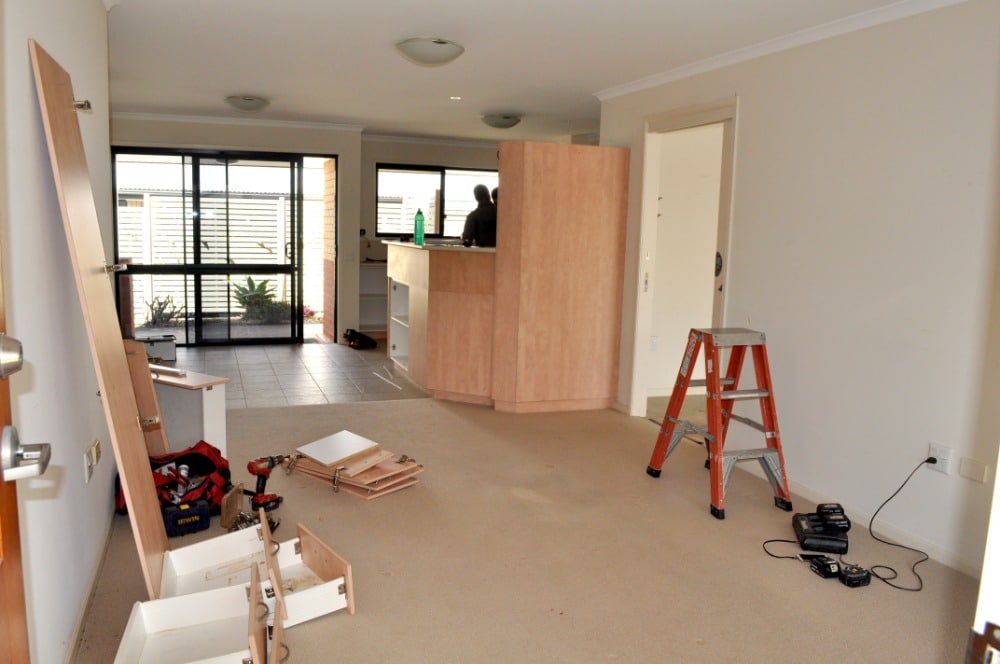
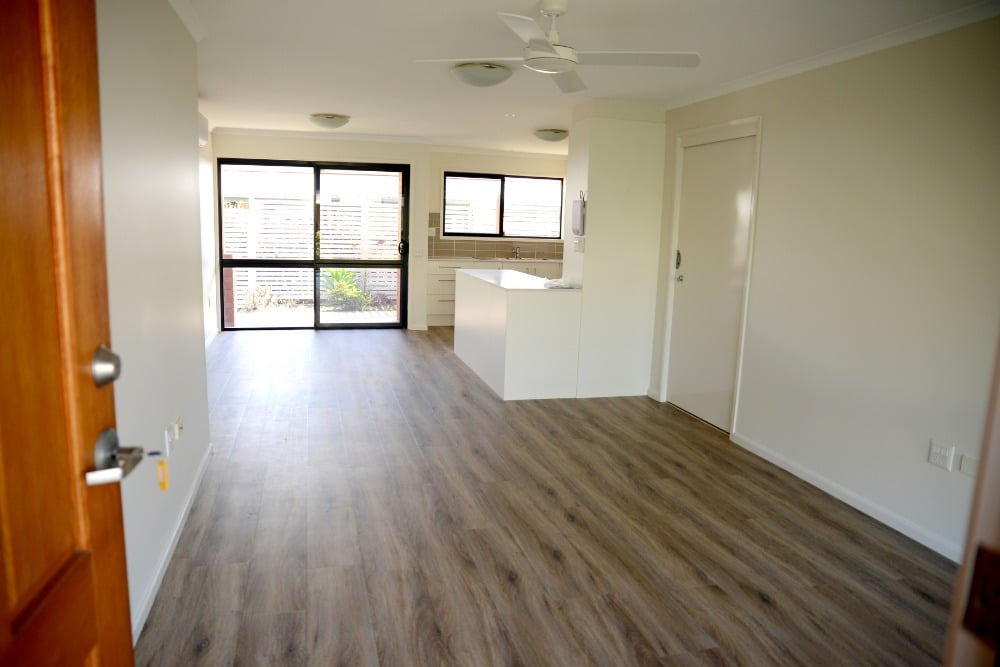
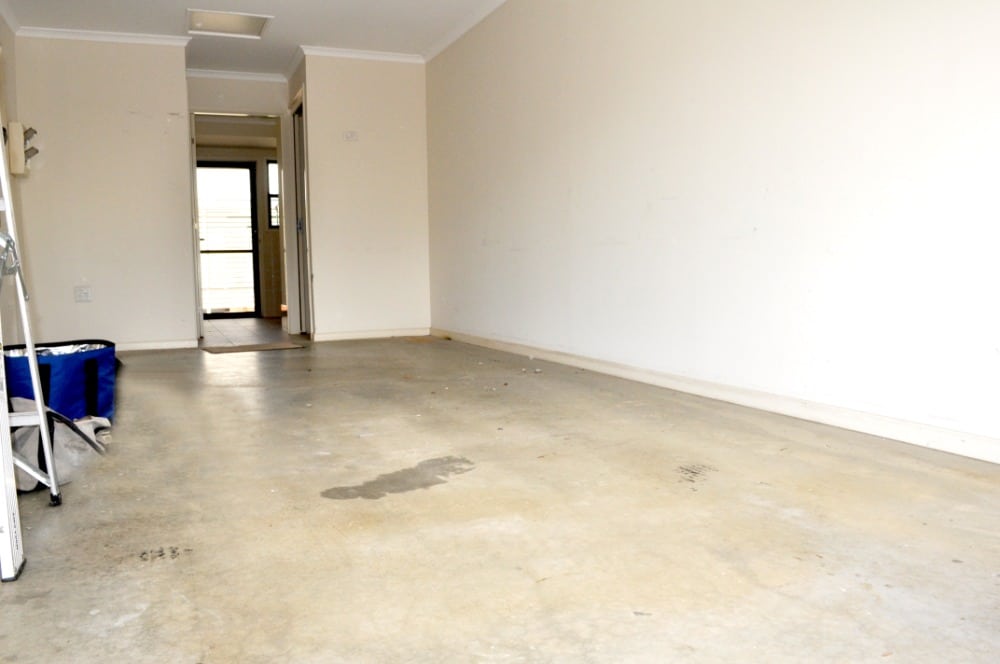
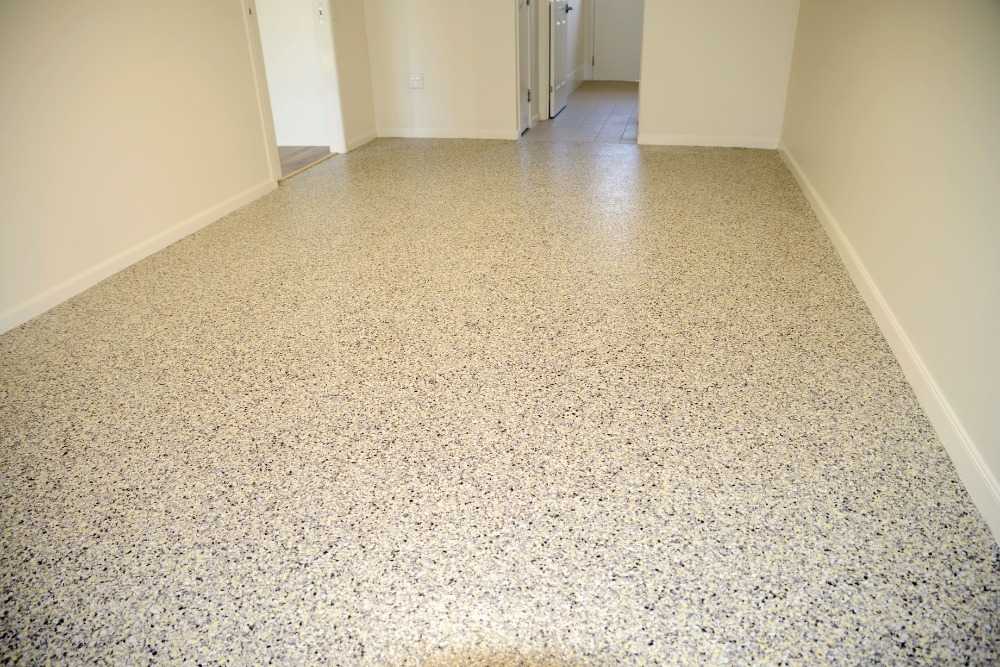
Related Projects
Goonellabahs Internal and External Renovationvarnia2023-08-18T10:56:13+10:00
Goonellabahs Internal and External Renovation
Eight Mile Plain Playground Upgradevarnia2022-11-29T10:41:53+10:00
Eight Mile Plain Playground Upgrade
Currumbin Waters – New Artificial Turfvarnia2021-03-15T06:22:10+10:00
Currumbin Waters – New Artificial Turf
New baby and toddlers playground- Sunnybank Childcare part twovarnia2021-04-02T18:19:07+10:00
New baby and toddlers playground- Sunnybank Childcare part two
Tarragindi Playground and building extensionvarnia2021-06-16T15:46:14+10:00
Tarragindi Playground and building extension
Sunnybanks custom mound playgroundvarnia2021-10-15T14:26:49+10:00

