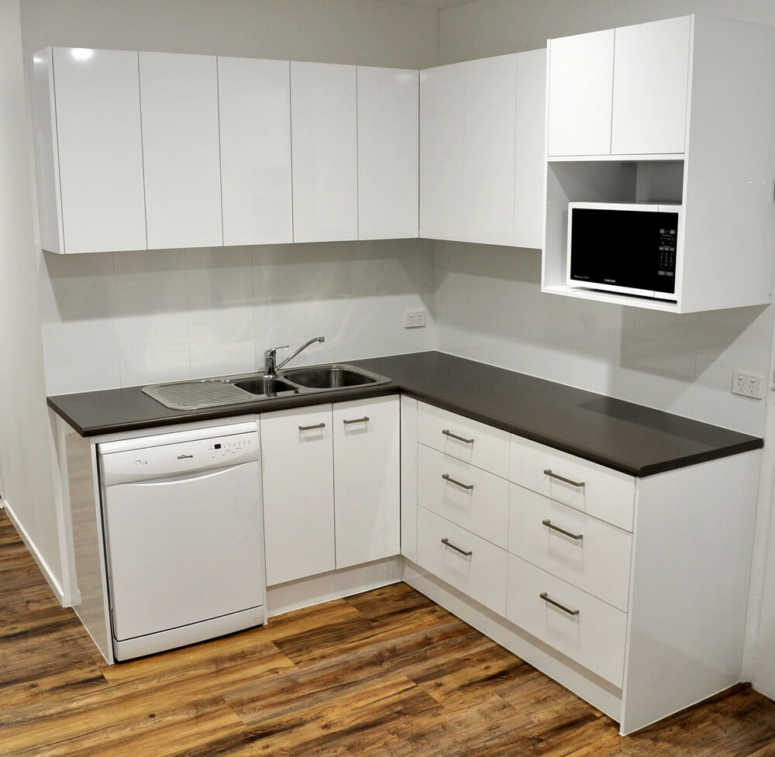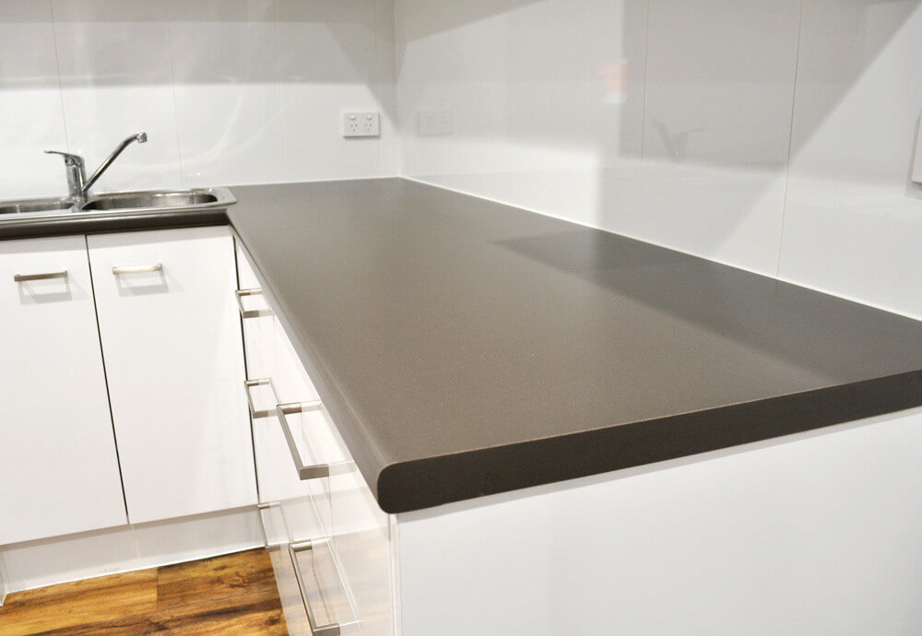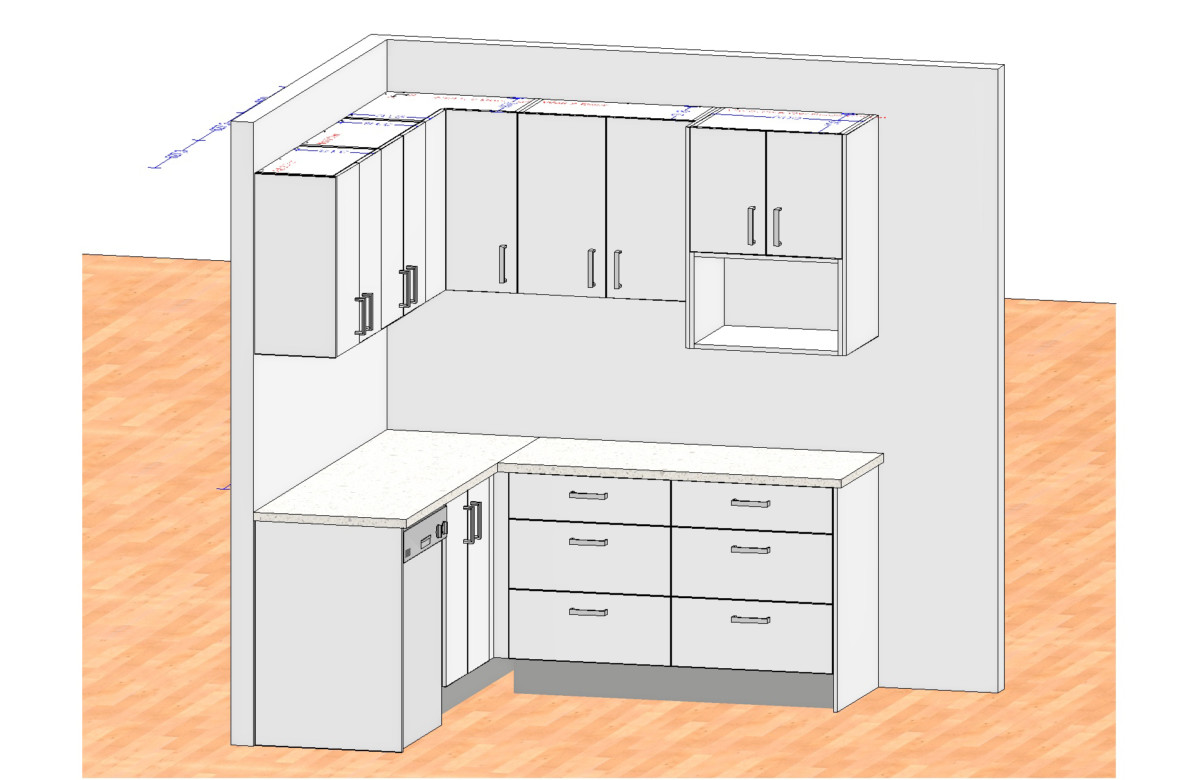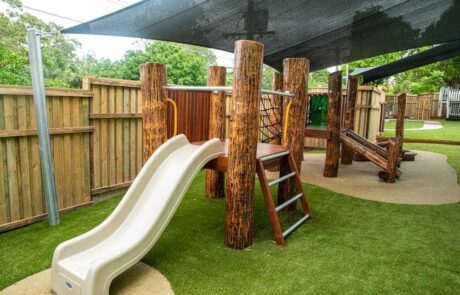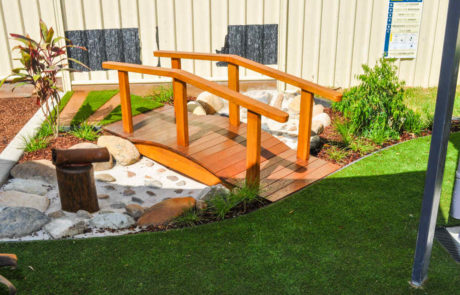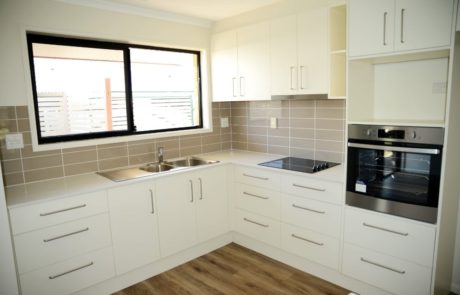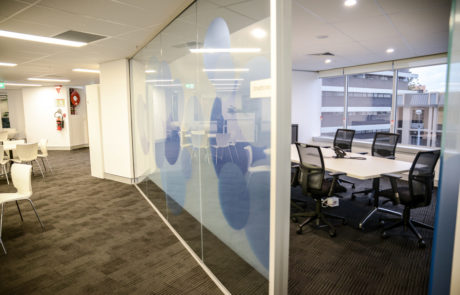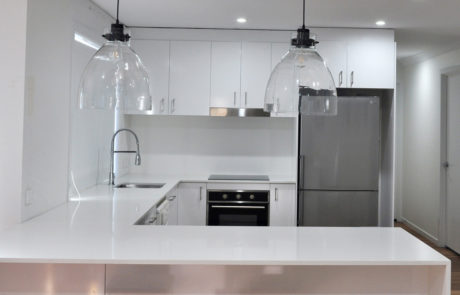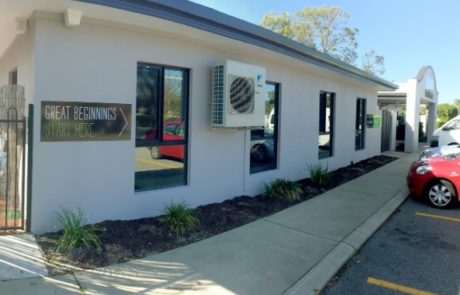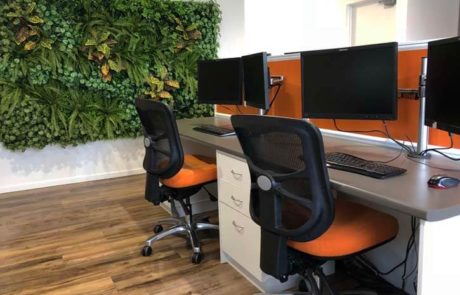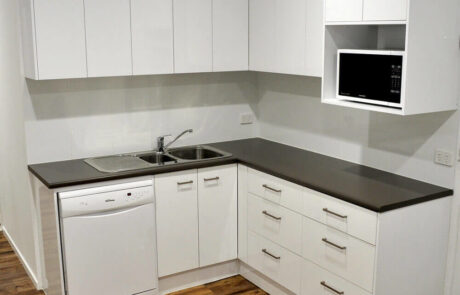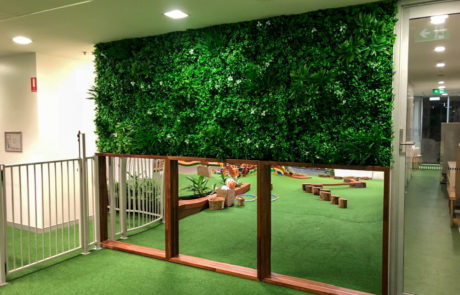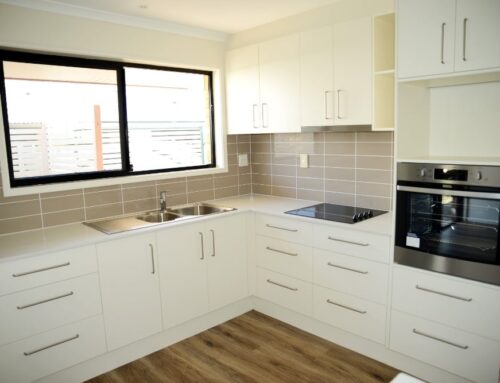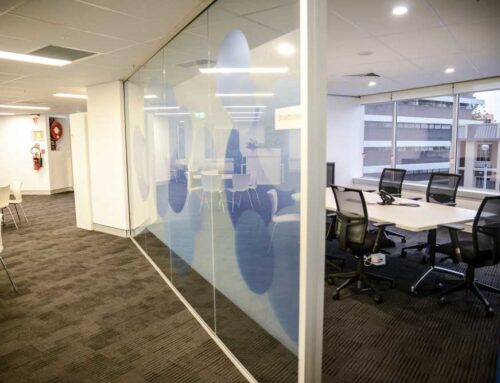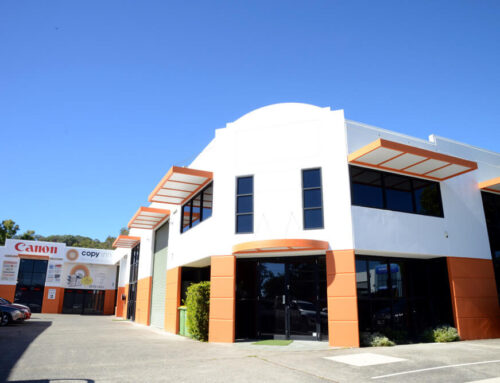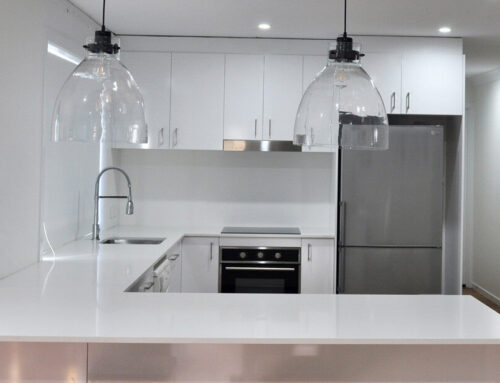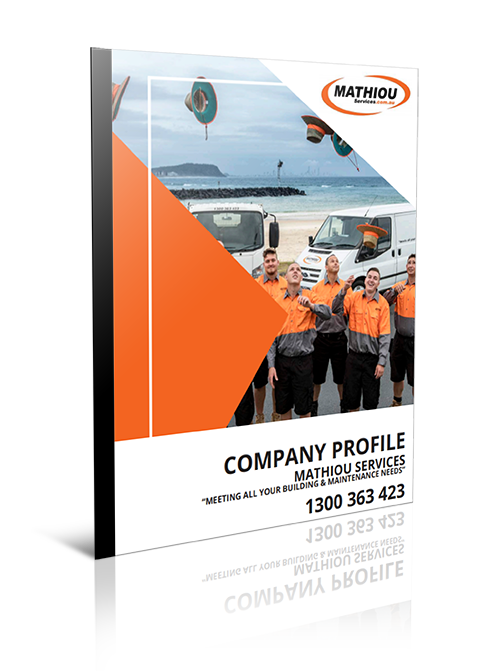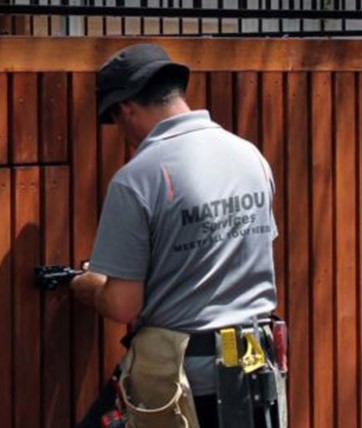Burleigh – Kitchen Development
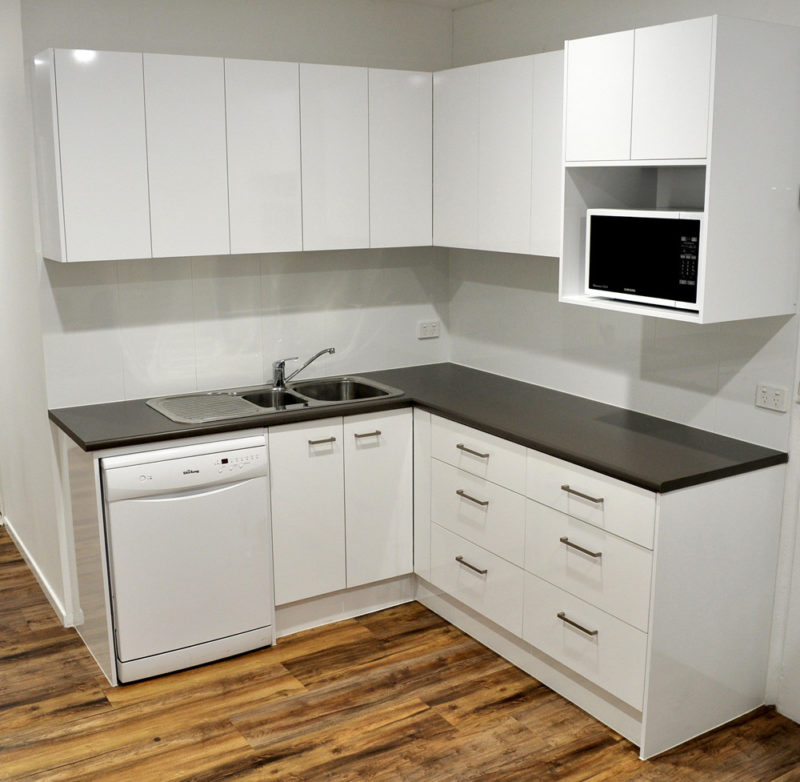
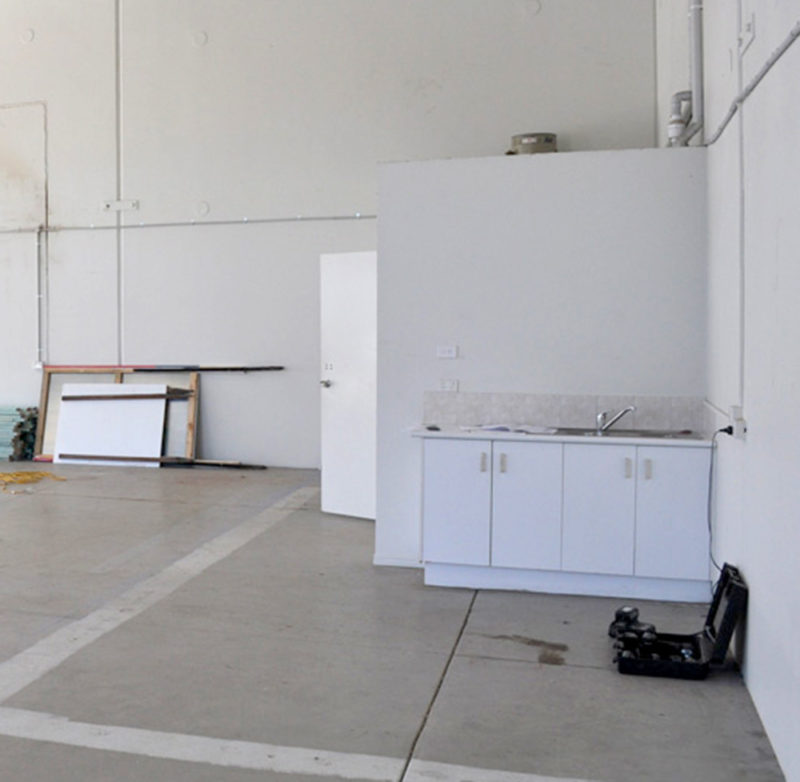
Project Details
Location: Burleigh Heads, Gold Coast
Size: Approx. 200 m²
Timeframe: 2 weeks
Burleigh – Kitchen Development
The Burleigh kitchen development started as a blank canvas, so it was exciting to see the space transformed. After extensive planning and development, the kitchen was finalised with the focus on a clean design that was user friendly for all the staff in the office that included;
Overhead cupboards for storage
Draws for dishes and cutlery
Dishwasher for the convenience of cleaning up
Top mount sink
Microwave space
Bench-top
Related Project
Tarragindi Playground and building extensionvarnia2021-06-16T15:46:14+10:00
Tarragindi Playground and building extension
Retirement unit complete Renovationvarnia2021-06-16T15:12:25+10:00
Retirement unit complete Renovation
Gosnells Childcare External & Internal Paintingvarnia2020-03-18T03:43:43+10:00
Gosnells Childcare External & Internal Painting
Brisbane Childcare Mini Interior Upgradevarnia2023-08-18T11:16:30+10:00

